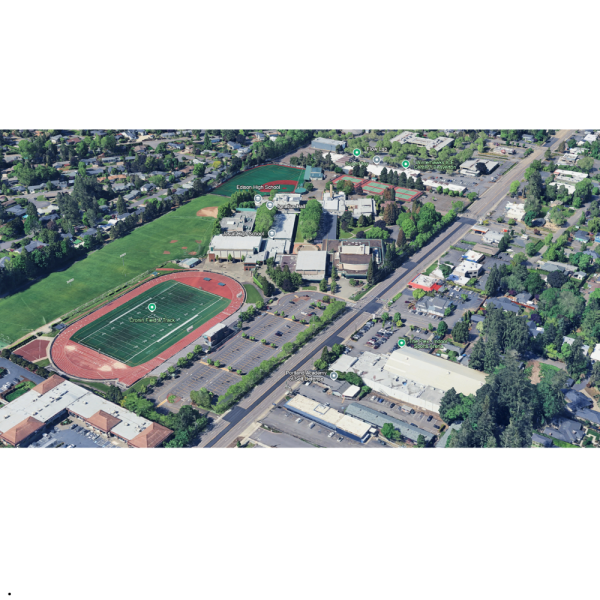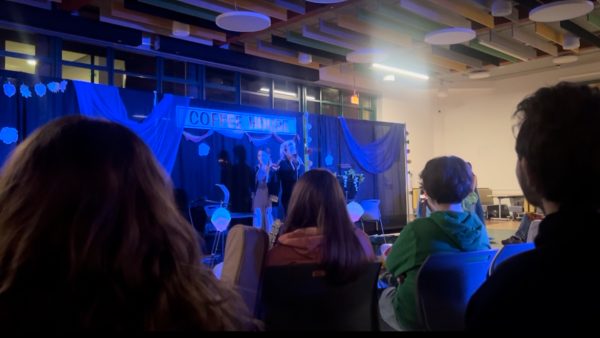The Smith Gym Will “Re-fresh” as a Chapel, Stay a Gym

Smith Gym Rendering with Mass setup
Mass. The most important hour on the Jesuit campus each week.
Hundreds of students join alumni and parents in the Smith Gym to celebrate Mass every Friday morning.
“We are a community of faith,” said Mr. Arndorfer. “We want everyone to be stronger in whatever their chosen faith is by the time they leave.”
What demonstrates our strong faith is Mass and the space we celebrate it in. Currently, Smith Gym is a gym that transforms into a chapel.
“We want to flip that orientation. Not literally, but figuratively. It’s going to be a chapel that transforms into a gymnasium,” said Arndorfer. “When people come in and see the ceiling we’re going to have in there, which is going to have a massive cross in the design. We want people to say I’ve never been in a gymnasium like this in my life.”
To do this, to flip the orientation, it calls for a renovation. The first phase of these renovations will begin during spring break and are planned to finish around the last week of August. The second phase, which would deal with the electrical and the AV, would happen either during Christmas break or the following summer.
Not only will the orientation be completely changed, there is also a plan to use a wall as a full length screen. This screen would display any number of pictures or the lyrics to the songs at Mass.

Mr. Clarke indicated that the plans for this have been in the making for a long time. It will be an expensive project, so the school has had to take time to fundraise.
“One thing students will notice is that the bleachers will be more comfortable. The chairs on the floor will be a lot more comfortable. And everyone’s sight lines will be a little bit better,” said Mr. Clarke.
“We need it to be more comfortable. We need it to be more intimate and more sacred. I think this is one way of doing it,” said Arndorfer.
Other changes, such as changes to the structure of the gym will also happen. The size of the locker rooms and bathrooms will not change. Neither will the size of the spirit store itself. However, the doors that lead into Smith Gym will shift down the hallway to be behind the Mary statue.
On the technical side, Mr. Clarke hopes that the sound and the lighting will both be better.
Currently, Mass in the Smith Gym is a giant technical production.
“The Friday liturgy is actually the production that tech theater does the most during the year,” said Jeff Hall, tech theater teacher.
As of now, their setup is fairly consistent. In the past few years, however, mass has been held in a plethora of different places– Smith gym, Knight gym, Moyer theater, and even out on Cronin field.
“Every Friday, there’s a crew from first period tech theater that goes over to set it up, and every third period on Friday, there’s a crew that goes over to take it down,” said Mr. Hall. “Some of it comes [to the Moyer theater] to a storage area. Some of it goes there to a storage area. Some of it goes to the Deringer Center for storage.”
There are many moving parts in this weekly production, but Tech Theater has gotten their system locked in. How will the renovations change this?
For example, right now, the students mixing the sound for mass have to sit on the side next to the liturgy band. After the renovations, the room will be designed to give those students a space that’s better to mix the liturgy from.
As for storage, Tech Theater is trying to find enough storage for everything while helping the spirit store keep its footprint.
“The reality is that it’s hard to get a perfect situation because as they’re renovating the building, they’re trying to make it appropriate for PE, for games, for mass, and all those things use the space significantly and that’s what it’s designed for,” said Mr. Hall.

Erika Tuenge, the Vice President of Communications and Public Affairs leads a team of Jesuit people as part of the project.
This team includes members of the staff who have input about the project: Don Clarke, Rob Fallow ‘91, Ken Foley ‘76, Jeff Hall, Mike Highes ‘79, Craig Huseby, Fr. Jack Krouse, S.J, Jennie Kuenz ‘97, Greg Moore, Scott Powers, Diane Salzman, Jack Schmidt, Greg Specht, and Erika Tuenge ‘94.
Ms. Tuenge is also in charge of coordinating the construction. Jesuit is partnering with the construction company Schommer & Sons, which is run by a Jesuit alum, Paul Schommer, class of 2000.
“The architects we’re working with [are from] Opsis,” said Ms. Tuenge. “They’re great architects. We partnered with them for the HFSU and they’re great. We’ve also worked with Schommer before.”
Ms. Tengue is excited for the renovation work. “The feature we’ll be adding will make it more sacred and connective,” said Ms. Tuenge.
Mr. Arndorfer says he’s grateful for the support of the students.
“We want to encourage them to come to mass. It’s the most important hour of every week at J-High. The liturgies this year have been incredible,” said Arndorfer.








